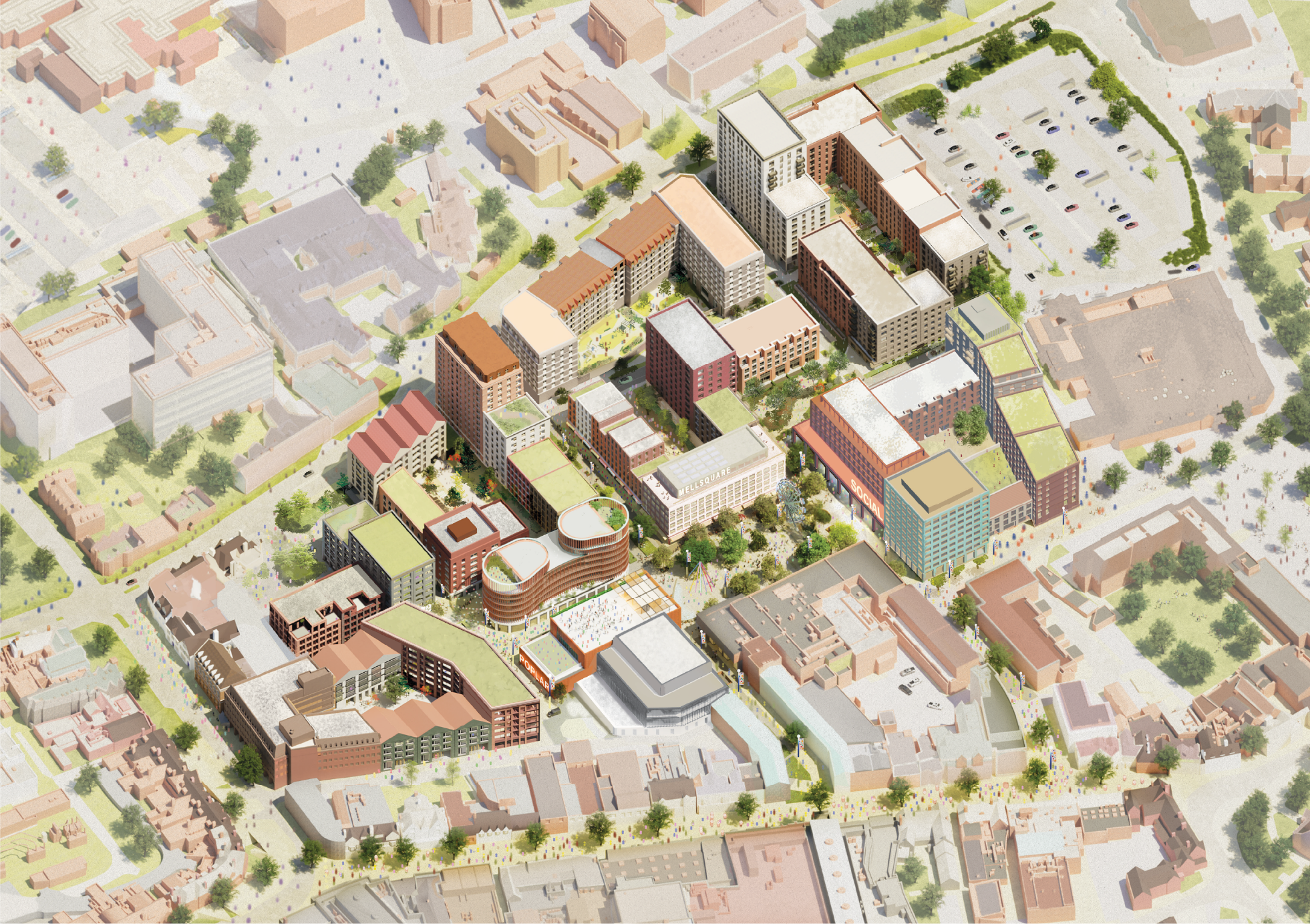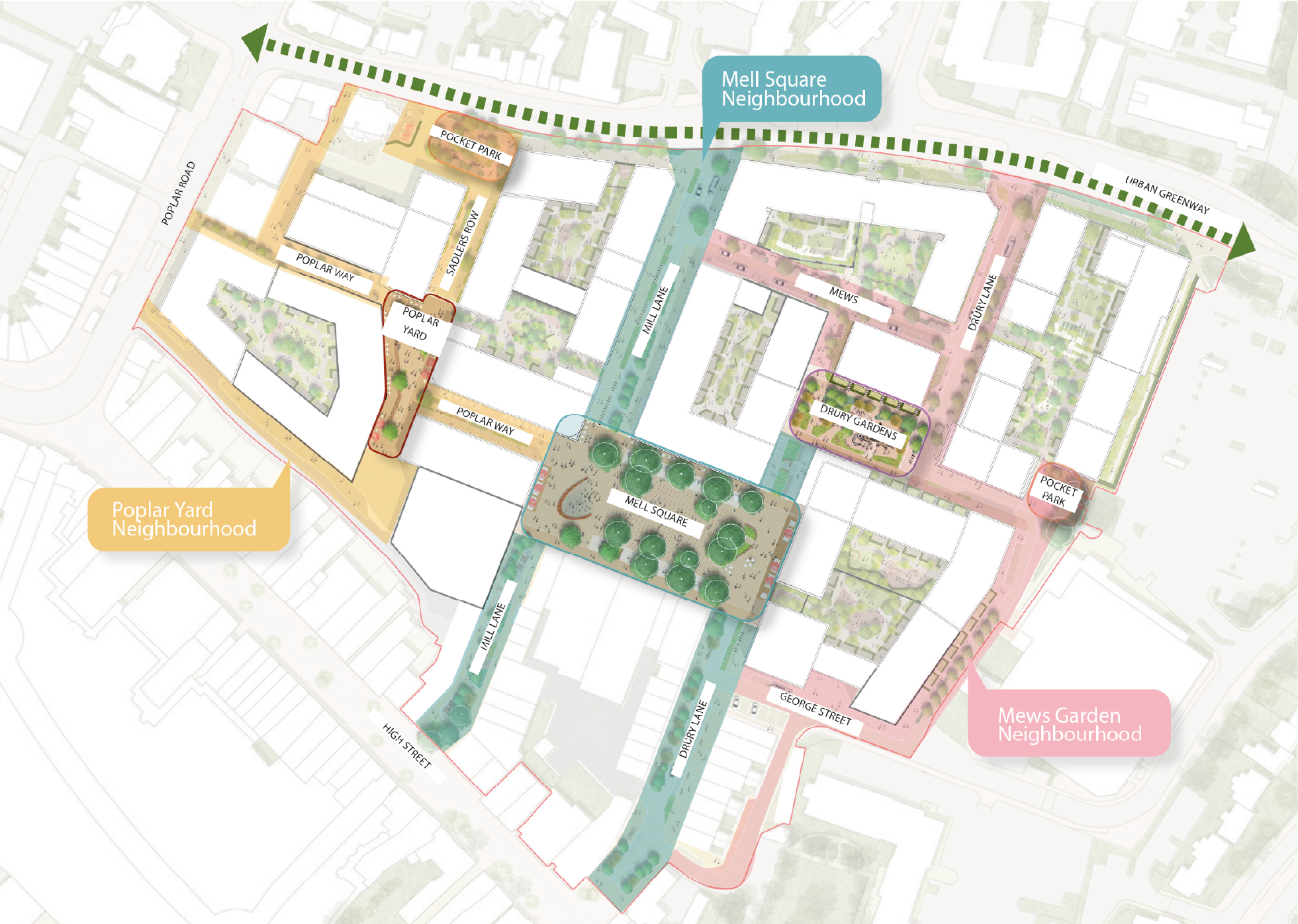The proposals
The future of Mell Square
As the preferred development partner for the regeneration of Mell Square, Muse is working in partnership with Solihull Council on exciting proposals to transform the area with mixed uses including a significantly improved retail offer, new public spaces, leisure facilities
The Mell Square masterplan covers 7ha in the heart of Solihull town centre, delivering new homes alongside commercial and leisure uses. High-quality and flexible public realm space are at the heart of a strategy, which will transform the town centre over the long-term.
The masterplan will:
provide up to 1,600 new homes
27,000 sqm (approx) of public open space
20,000 sqm (approx) of shops, bars, cafes, and restaurants.
What’s driving the change at Mell Square?
Solihull Council recognises that to sustain a thriving centre - it must, invest, regenerate and change.
By signing the landmark development agreement with Muse, Solihull’s leadership is putting forward a bold blueprint for future investments and development opportunities in the heart of the borough.
The proposals that are being put forward are focused on creating a place for live, work, shop and play.
Through our Community Conversation, we received feedback that people of all ages want an a Mell Square that is dynamic, vibrant but which can also provide them with an opportunity for a new home.
Mell Square’s place in history
Mell Square was designed in the mid-20th century when concrete architecture was the dominant force in urban developments. From when it was built in the 1960s to the early 2000s, the mix of household retail chains and independent stops attracted local people and visitors from further afield. Its reputation was built on being a shopping destination but retail is no longer the big attraction for visitors with online shopping the driver of most people’s shopping habits.
During our Community Conversation, we ran an Insights Survey and local people responded with their preference for Mell Square to offer a wider range of leisure, independent retail, entertainment and community amenities.
The Masterplan
The Mell Square illustrative masterplan is centred on four key principles which have been designed to shape the place, respond to the opportunity, and deliver social and economic benefits to Solihull.
Flexible and dynamic public spaces are central to the vision. A multi-purpose civic heart will bring a successful blend of food, drink, community, and entertainment venues which will not only serve a blossoming new community but established residents.
Smaller spaces and courtyards will create additional opportunities for people to visit and explore, whether simply to eat lunch or meet friends.
Landscape Strategy
Drury Gardens
Situated in what is largely a residential quarter of the masterplan, Drury Gardens is intended to be a green, calm, accessible space where residents may unwind amongst planting and rain gardens.
Poplar Yard
Poplar Yard is a more intimate scale space designed to encourage active use from the adjacent café’s, bars and restaurants both during the day and in the evening.
New homes for local people
Creating new homes in this sustainable location is central to the vision for unlocking the opportunities a prominent brownfield site like Mell Square offers us. The masterplan is designed to deliver up to 1,600 new homes, with the residential offer will vary from 1, 2 and 3 bedroom apartments to residential duplexes.
Living in a town centre is always popular - with excellent transport links, retail and leisure on its doorstep. The proposed homes would cater for the needs of all generations. From a young family buying their first property to retired people wanting to stay in the heart of the town centre with local amenities and meeting places on their doorstep.
As one of Solihull’s most prominent Brownfield sites, delivering new homes in Mell Square is an important part of Solihull Council’s ‘Brownfield First’ commitment to providing housing in a location where residents will be less car dependent and closer to amenities.
Gallery
For illustrative purposes only
Mill Lane
George Road approach
Warwick Road









